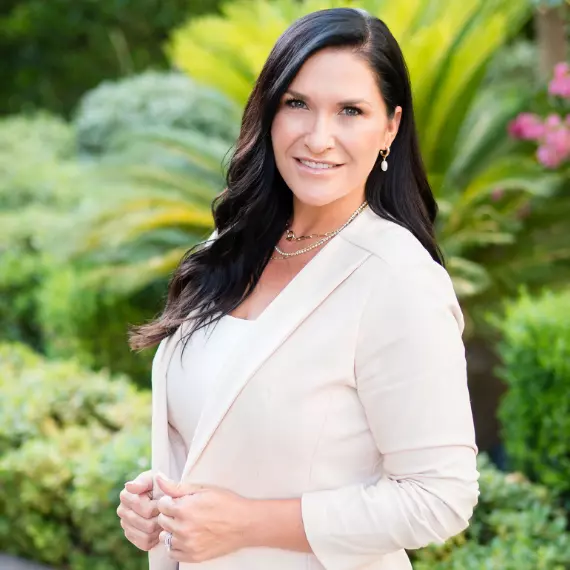$700,000
$695,000
0.7%For more information regarding the value of a property, please contact us for a free consultation.
4 Beds
3 Baths
2,292 SqFt
SOLD DATE : 12/20/2024
Key Details
Sold Price $700,000
Property Type Single Family Home
Sub Type Single Family Residence
Listing Status Sold
Purchase Type For Sale
Square Footage 2,292 sqft
Price per Sqft $305
Subdivision Sunset Crest
MLS Listing ID 2632804
Sold Date 12/20/24
Style Two Story
Bedrooms 4
Full Baths 2
Half Baths 1
Construction Status Excellent,Resale
HOA Fees $65/mo
HOA Y/N Yes
Year Built 1996
Annual Tax Amount $2,999
Lot Size 4,791 Sqft
Acres 0.11
Property Sub-Type Single Family Residence
Property Description
Amazing SUMMERLIN home*Primary Bedroom Downstairs*Vaulted Ceiling*Remodeled kitchen, NEW Quartz counters & backsplash, Prep Island, 42' Cabinets with Crown Molding & pull-out drawers, along with Stainless Steel Appliances', Wine & 3 Door Fridge included*NEW Vinyl Plank flooring on 1st floor*NO Carpet*Great NATURAL light*Oversized Primary with vaulted ceilings*Primary Bath offers soaking tub & separate Walk-in Shower w/Rain faucets*Large Walk-In closet with built-In cabinets*GREAT ROOM floorplan*Shutters throughout*Freshly Painted neutral Two-Toned paint*NEW 6' Baseboards down*NEWER lighting*Iron Staircase rails*Large front room offers a spacious Dining area*3 Bedrooms upstairs*2 linen closets*NEW Thicker Insulation*NEW Water Softener*Refreshing Pebble Tech POOL & Spa*Sheer descent waterfall, NEW Pool lights & Refinished patio*Covered paver patio*NO Rear neighbors*Trails & Vista PARK are close*All of their electricity needs are met with the PPA Solar, fixed at $230/month for 20 years!!
Location
State NV
County Clark
Community Pool
Zoning Single Family
Direction I-215 W and Lake Mead*East on Lake Mead*South on Snow Trail*West on Sunset Crest*North on Sunrise Meadows*Sunrise Meadows becomes Hill Country*House is on the Right*
Interior
Interior Features Bedroom on Main Level, Ceiling Fan(s), Primary Downstairs, Pot Rack, Skylights, Window Treatments, Programmable Thermostat
Heating Central, Gas, High Efficiency, Multiple Heating Units
Cooling Central Air, Electric, High Efficiency, 2 Units
Flooring Laminate, Luxury Vinyl, Luxury VinylPlank
Fireplaces Number 1
Fireplaces Type Gas, Glass Doors, Great Room
Equipment Water Softener Loop
Furnishings Unfurnished
Fireplace Yes
Window Features Double Pane Windows,Plantation Shutters,Skylight(s),Window Treatments
Appliance Dryer, Dishwasher, Disposal, Gas Range, Gas Water Heater, Microwave, Refrigerator, Water Heater, Wine Refrigerator, Washer
Laundry Cabinets, Electric Dryer Hookup, Gas Dryer Hookup, Main Level, Laundry Room, Sink
Exterior
Exterior Feature Patio, Private Yard, Sprinkler/Irrigation
Parking Features Attached, Epoxy Flooring, Garage, Garage Door Opener, Inside Entrance, Private, Storage
Garage Spaces 3.0
Fence Block, Back Yard
Pool Heated, In Ground, Private, Pool/Spa Combo, Waterfall, Community
Community Features Pool
Utilities Available Underground Utilities
Amenities Available Basketball Court, Jogging Path, Playground, Park, Pool, Tennis Court(s)
View Y/N Yes
Water Access Desc Public
View Mountain(s)
Roof Type Pitched,Tile
Street Surface Paved
Porch Covered, Patio
Garage Yes
Private Pool Yes
Building
Lot Description Drip Irrigation/Bubblers, Desert Landscaping, Sprinklers In Rear, Landscaped, No Rear Neighbors, Rocks, < 1/4 Acre
Faces South
Story 2
Builder Name Colman/Tol
Sewer Public Sewer
Water Public
Construction Status Excellent,Resale
Schools
Elementary Schools Staton, Ethel W., Staton, Ethel W.
Middle Schools Rogich Sig
High Schools Palo Verde
Others
HOA Name Summerlin North
HOA Fee Include Recreation Facilities,Reserve Fund
Senior Community No
Tax ID 137-13-816-005
Ownership Single Family Residential
Security Features Security System Owned
Acceptable Financing Cash, Conventional, VA Loan
Listing Terms Cash, Conventional, VA Loan
Financing Conventional
Read Less Info
Want to know what your home might be worth? Contact us for a FREE valuation!

Our team is ready to help you sell your home for the highest possible price ASAP

Copyright 2025 of the Las Vegas REALTORS®. All rights reserved.
Bought with Vanessa A. Rosas The Agency Las Vegas
GET MORE INFORMATION
REALTOR® | Lic# S.0176339






