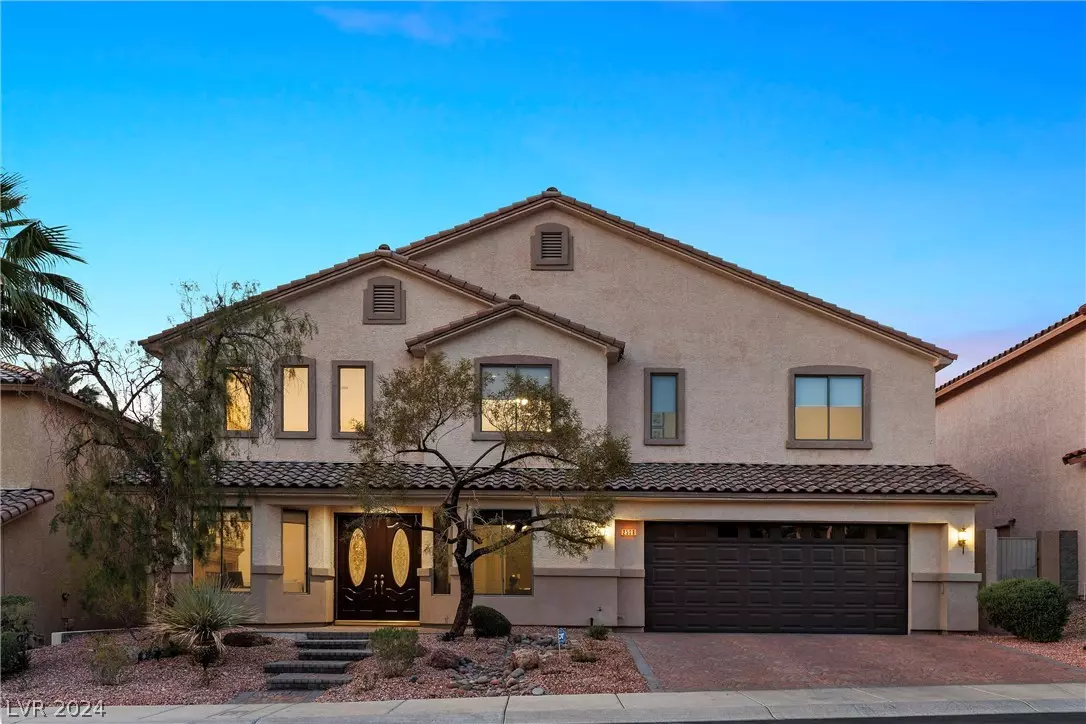$1,050,000
$1,049,000
0.1%For more information regarding the value of a property, please contact us for a free consultation.
4 Beds
4 Baths
4,043 SqFt
SOLD DATE : 05/24/2024
Key Details
Sold Price $1,050,000
Property Type Single Family Home
Sub Type Single Family Residence
Listing Status Sold
Purchase Type For Sale
Square Footage 4,043 sqft
Price per Sqft $259
Subdivision Desert Cove Estate
MLS Listing ID 2582018
Sold Date 05/24/24
Style Two Story
Bedrooms 4
Full Baths 3
Three Quarter Bath 1
Construction Status RESALE
HOA Y/N Yes
Originating Board GLVAR
Year Built 2001
Annual Tax Amount $4,774
Lot Size 6,534 Sqft
Acres 0.15
Property Description
Nestled in a gated neighborhood in the Green Valley area, this exquisite 4-bedroom, 4-bathroom residence is the epitome of high-end living. Designed for the discerning buyer, this home offers a unique blend of style, comfort, and sophistication. As you step through the grand entrance, you're welcomed by elegance. Each room boasts high-end amenities, including a gourmet kitchen, a master suite that's a sanctuary in its own right, and a home office for the busy executive or entrepreneur. The spacious living area, with its high ceilings and expansive windows, allows for a seamless indoor-outdoor living experience. Imagine hosting guests or enjoying quiet evenings by the fireplace. The outdoor space is equally impressive, featuring a private pool and a spacious patio perfect for alfresco dining or simply unwinding after a long day. This home truly meets the specific luxury criteria of the most discerning buyers, offering not just a house, but a lifestyle. Experience the luxury you deserve
Location
State NV
County Clark County
Community Desert Cove
Zoning Single Family
Body of Water Public
Interior
Interior Features Bedroom on Main Level
Heating Central, Gas, Multiple Heating Units
Cooling Central Air, Electric, 2 Units
Flooring Laminate, Marble
Fireplaces Number 1
Fireplaces Type Gas, Living Room
Furnishings Unfurnished
Window Features Blinds,Double Pane Windows
Appliance Built-In Gas Oven, Dishwasher, Gas Cooktop, Disposal, Microwave, Refrigerator, Wine Refrigerator
Laundry Gas Dryer Hookup, Laundry Room, Upper Level
Exterior
Exterior Feature None
Parking Features Attached, Garage, Garage Door Opener, Shelves, Tandem
Garage Spaces 4.0
Fence Block, Back Yard
Pool Gas Heat, In Ground, Private, Pool/Spa Combo
Utilities Available Underground Utilities
Amenities Available Gated
View None
Roof Type Tile
Garage 1
Private Pool yes
Building
Lot Description Desert Landscaping, Landscaped, < 1/4 Acre
Faces South
Story 2
Sewer Public Sewer
Water Public
Architectural Style Two Story
Structure Type Frame,Stucco
Construction Status RESALE
Schools
Elementary Schools Taylor, Glen C., Taylor, Glen C.
Middle Schools Miller Bob
High Schools Coronado High
Others
HOA Name Desert Cove
HOA Fee Include Association Management
Tax ID 178-30-213-008
Acceptable Financing Cash, Conventional, FHA, VA Loan
Listing Terms Cash, Conventional, FHA, VA Loan
Financing Cash
Read Less Info
Want to know what your home might be worth? Contact us for a FREE valuation!

Our team is ready to help you sell your home for the highest possible price ASAP

Copyright 2025 of the Las Vegas REALTORS®. All rights reserved.
Bought with Angela Fong Himber • Urban Nest Realty
GET MORE INFORMATION
REALTOR® | Lic# S.0176339






