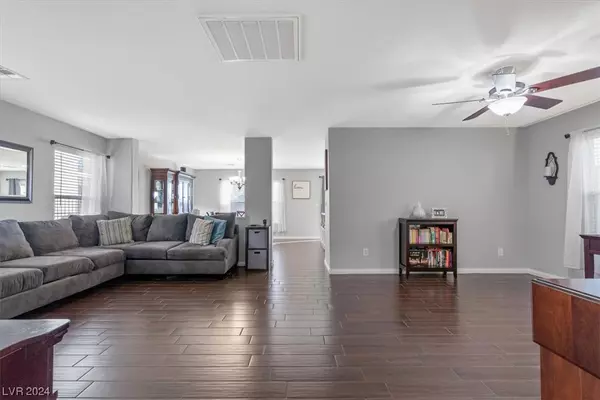$449,000
$449,000
For more information regarding the value of a property, please contact us for a free consultation.
3 Beds
3 Baths
1,725 SqFt
SOLD DATE : 05/16/2024
Key Details
Sold Price $449,000
Property Type Single Family Home
Sub Type Single Family Residence
Listing Status Sold
Purchase Type For Sale
Square Footage 1,725 sqft
Price per Sqft $260
Subdivision Iron Mountain Ranch-Village 9
MLS Listing ID 2557103
Sold Date 05/16/24
Style Two Story
Bedrooms 3
Full Baths 2
Half Baths 1
Construction Status RESALE
HOA Y/N Yes
Originating Board GLVAR
Year Built 2005
Annual Tax Amount $2,216
Lot Size 3,484 Sqft
Acres 0.08
Property Description
**Back on the Market** Welcome to your dream home! This 3-bed, 3-bath residence seamlessly blends modern luxury and comfort. The newly remodeled kitchen is a culinary haven with quartz countertops, a stylish large island, and stainless steel appliances. Beyond the kitchen, discover a home tailored for relaxation and entertainment. A custom pool awaits in the private backyard, perfect for sunny afternoons or hosting gatherings. Convenience is key with easy highway access and proximity to shopping centers. Nestled in a fantastic LMA community with parks and great schools, this home offers an ideal setting for residents seeking a vibrant lifestyle. Impeccable design, modern amenities, and a prime location – this home has it all. Don't miss out, schedule a viewing today and start the journey to your dream home!
Location
State NV
County Clark County
Community Iron Mountain Ranch
Zoning Single Family
Body of Water Public
Interior
Interior Features Ceiling Fan(s), Window Treatments
Heating Central, Electric
Cooling Central Air, Electric
Flooring Carpet, Tile
Furnishings Unfurnished
Window Features Blinds,Window Treatments
Appliance Disposal, Gas Range, Microwave
Laundry Gas Dryer Hookup, Laundry Room, Upper Level
Exterior
Exterior Feature Barbecue, Patio, Sprinkler/Irrigation
Parking Features Attached, Garage, Garage Door Opener, Inside Entrance, Open
Garage Spaces 2.0
Parking On Site 1
Fence Block, Full
Pool Gas Heat, Salt Water
Utilities Available Underground Utilities
Amenities Available Playground, Park
View None
Roof Type Tile
Porch Covered, Patio
Garage 1
Private Pool yes
Building
Lot Description Drip Irrigation/Bubblers, Desert Landscaping, Landscaped, Rocks, < 1/4 Acre
Faces West
Story 2
Sewer Public Sewer
Water Public
Architectural Style Two Story
Structure Type Block,Stucco
Construction Status RESALE
Schools
Elementary Schools Ward, Kitty Mcdonough, Ward, Kitty Mcdonough
Middle Schools Saville Anthony
High Schools Shadow Ridge
Others
HOA Name Iron Mountain Ranch
HOA Fee Include Maintenance Grounds
Tax ID 125-12-510-015
Acceptable Financing Cash, Conventional, FHA, VA Loan
Listing Terms Cash, Conventional, FHA, VA Loan
Financing Conventional
Read Less Info
Want to know what your home might be worth? Contact us for a FREE valuation!

Our team is ready to help you sell your home for the highest possible price ASAP

Copyright 2025 of the Las Vegas REALTORS®. All rights reserved.
Bought with Christina K. Chipman • Urban Nest Realty
GET MORE INFORMATION
REALTOR® | Lic# S.0176339






