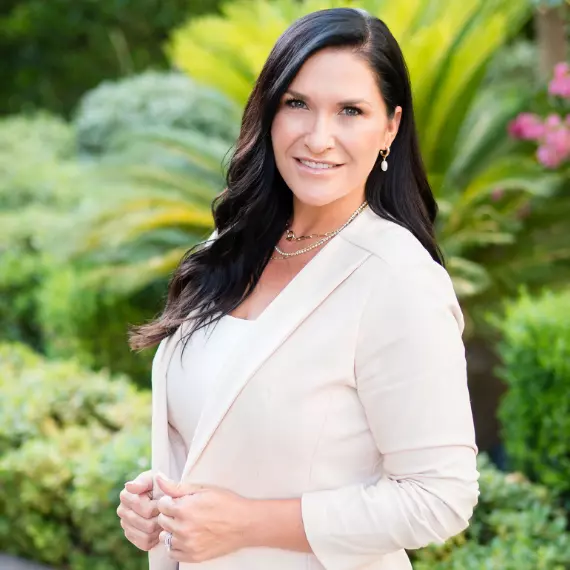$322,500
$350,000
7.9%For more information regarding the value of a property, please contact us for a free consultation.
2 Beds
2 Baths
945 SqFt
SOLD DATE : 11/22/2023
Key Details
Sold Price $322,500
Property Type Single Family Home
Sub Type Single Family Residence
Listing Status Sold
Purchase Type For Sale
Square Footage 945 sqft
Price per Sqft $341
Subdivision Aspen Highlands
MLS Listing ID 2520098
Sold Date 11/22/23
Style Two Story
Bedrooms 2
Full Baths 1
Half Baths 1
Construction Status RESALE
HOA Y/N Yes
Originating Board GLVAR
Year Built 1983
Annual Tax Amount $1,103
Lot Size 0.580 Acres
Property Description
Nestled among the tall pine trees in the Aspen Highlands Subdivision of Mammoth Creek & sitting on a corner lot of .58 acres this rustic & charming 945 sq ft cabin is a hidden gem that you can add your own personal touches! You can hear the Mammoth Creek flowing as you drive up! 2 bedrooms/1 full bath on main/1 half bath upstairs with a loft including bunk beds! Other features include: open floor plan on main, a wrap around deck (3/4 of the cabin), picnic/bbq area in the back, washer/dryer, wood stove in living room (for chilly fall/winter cool nights) & views from every window (creek views from the front & side decks). A great opportunity to own your very own affordable & maintainable Utah cabin in a very convenient area to the National Parks, Brian Head, Panguitch Lake & Duck Creek Village. Mammoth Creek area is in the 8000' elevation. Occasional wildlife has shown up in the area.
Location
State UT
County Other
Community Aspenhighlandswatrco
Zoning Single Family
Body of Water COMMUNITY Well/Fee
Interior
Interior Features Window Treatments
Heating Electric, Wood
Cooling None
Flooring Carpet
Fireplaces Number 1
Fireplaces Type Living Room, Wood Burning
Furnishings Furnished
Window Features Blinds,Window Treatments
Appliance Dryer, Electric Range, Refrigerator, Washer
Laundry Electric Dryer Hookup, Main Level
Exterior
Exterior Feature Private Yard
Fence None
Pool None
Utilities Available Electricity Available, Septic Available
View Y/N 1
View Mountain(s)
Roof Type Composition,Metal,Shingle
Private Pool no
Building
Lot Description 1/4 to 1 Acre Lot, Landscaped
Faces West
Story 2
Sewer Septic Tank
Water Community/Coop, Shared Well
Construction Status RESALE
Schools
Elementary Schools Other, Other
Middle Schools Other
High Schools Other
Others
HOA Name AspenHighlandsWatrCo
HOA Fee Include Water
Tax ID 25-0003-47
Acceptable Financing Cash, Conventional
Listing Terms Cash, Conventional
Financing Conventional
Read Less Info
Want to know what your home might be worth? Contact us for a FREE valuation!

Our team is ready to help you sell your home for the highest possible price ASAP

Copyright 2024 of the Las Vegas REALTORS®. All rights reserved.
Bought with Carlyn J. Bedwell • BHHS Nevada Properties
GET MORE INFORMATION

REALTOR® | Lic# S.0176339






