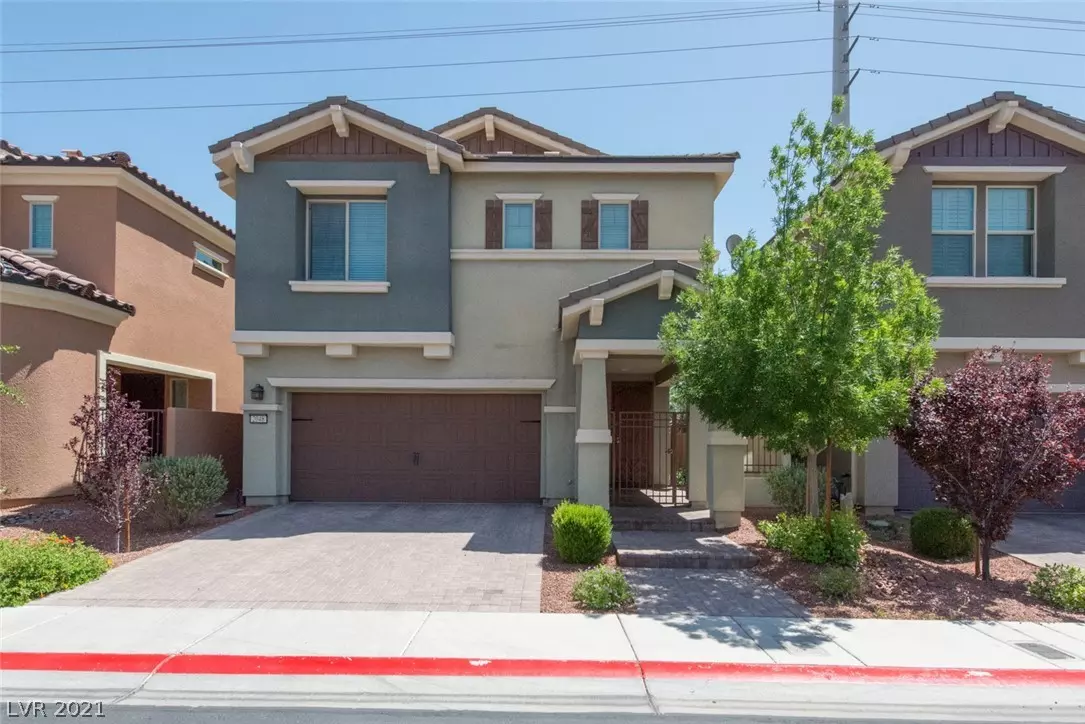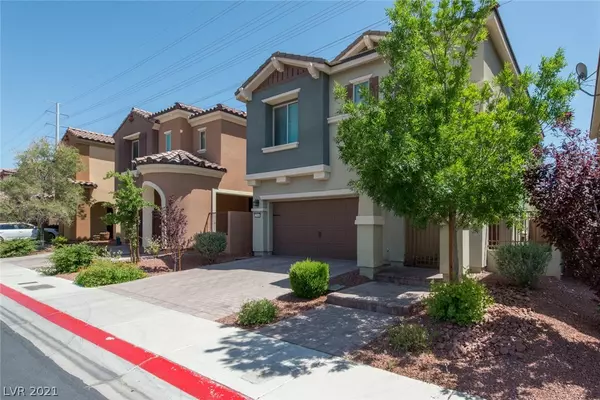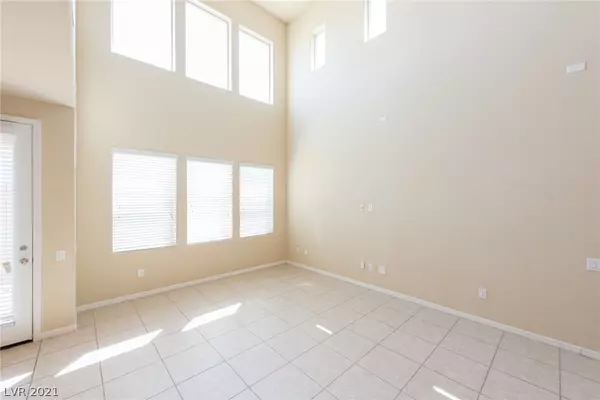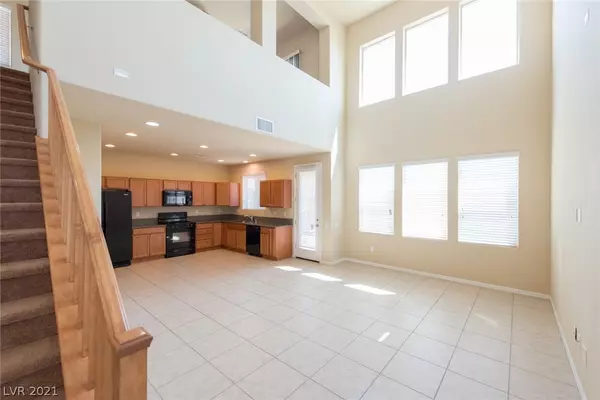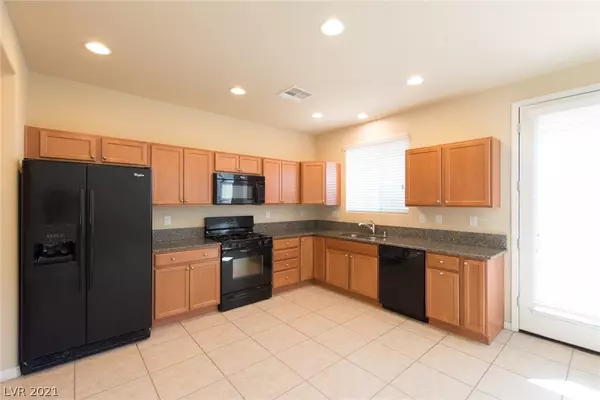$375,000
$375,000
For more information regarding the value of a property, please contact us for a free consultation.
2 Beds
3 Baths
1,470 SqFt
SOLD DATE : 06/01/2021
Key Details
Sold Price $375,000
Property Type Single Family Home
Sub Type Single Family Residence
Listing Status Sold
Purchase Type For Sale
Square Footage 1,470 sqft
Price per Sqft $255
Subdivision Westpark Summerlin Village 19 Enclave 2
MLS Listing ID 2293940
Sold Date 06/01/21
Style Two Story
Bedrooms 2
Full Baths 1
Half Baths 1
Three Quarter Bath 1
Construction Status RESALE
HOA Fees $19/qua
HOA Y/N Yes
Originating Board GLVAR
Year Built 2013
Annual Tax Amount $2,571
Lot Size 2,613 Sqft
Acres 0.06
Property Description
Welcome Home! This Summerlin Stunner Awaits Your Arrival. With an Open and Airy Floor Plan Offers Upgrades Galore. *Tankless Water Heater *Solar Panels *Granite Counter Tops *Wood Blinds * An Oversized Living Room Features Vaulted Ceilings *Upstairs Loft Boasts City, Downtown Summerlin and Red Rock Views *Primary Bedroom with Huge Walk In Closet *Primary Bath Features Double Sinks and Huge Shower *Front Courtyard - Covered Patio - Low Maintenance Desert Landscaping and more* This won't last long.
Location
State NV
County Clark County
Community Villa Trieste
Zoning Single Family
Body of Water Public
Interior
Heating Central, Gas, Solar
Cooling Central Air, Gas
Flooring Carpet, Ceramic Tile
Furnishings Unfurnished
Window Features Blinds
Appliance Dryer, Dishwasher, Disposal, Gas Range, Microwave, Refrigerator, Washer
Laundry Gas Dryer Hookup, Laundry Room, Upper Level
Exterior
Exterior Feature Balcony, Courtyard, Patio
Parking Features Attached, Garage
Garage Spaces 2.0
Fence Block, Back Yard
Pool Community
Community Features Pool
Amenities Available Basketball Court, Playground, Park, Pool
Roof Type Tile
Porch Balcony, Covered, Patio
Garage 1
Private Pool no
Building
Lot Description < 1/4 Acre
Faces West
Story 2
Sewer Public Sewer
Water Public
Architectural Style Two Story
Construction Status RESALE
Schools
Elementary Schools Goolsby Judy & John, Goolsby Judy & John
Middle Schools Rogich Sig
High Schools Palo Verde
Others
HOA Name Villa Trieste
HOA Fee Include Association Management,Clubhouse,Maintenance Grounds,Recreation Facilities,Security
Tax ID 164-02-715-012
Acceptable Financing Cash, Conventional, FHA, VA Loan
Listing Terms Cash, Conventional, FHA, VA Loan
Financing Cash
Read Less Info
Want to know what your home might be worth? Contact us for a FREE valuation!

Our team is ready to help you sell your home for the highest possible price ASAP

Copyright 2025 of the Las Vegas REALTORS®. All rights reserved.
Bought with Christina K Chipman • Urban Nest Realty
GET MORE INFORMATION
REALTOR® | Lic# S.0176339

