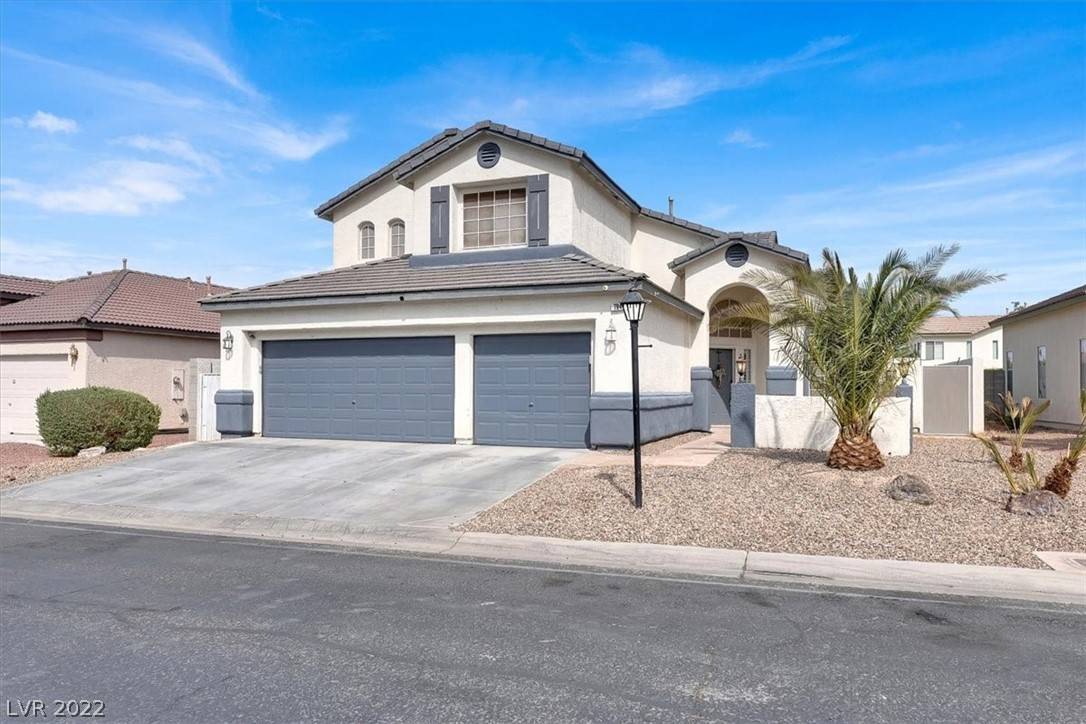$600,000
$600,000
For more information regarding the value of a property, please contact us for a free consultation.
4 Beds
3 Baths
2,694 SqFt
SOLD DATE : 08/29/2022
Key Details
Sold Price $600,000
Property Type Single Family Home
Sub Type Single Family Residence
Listing Status Sold
Purchase Type For Sale
Square Footage 2,694 sqft
Price per Sqft $222
Subdivision Quail Run Elkhorn Spgs
MLS Listing ID 2420446
Sold Date 08/29/22
Style Two Story
Bedrooms 4
Full Baths 3
Construction Status Good Condition,Resale
HOA Fees $130
HOA Y/N Yes
Year Built 2001
Annual Tax Amount $2,813
Lot Size 5,662 Sqft
Acres 0.13
Property Sub-Type Single Family Residence
Property Description
Highly upgraded w/ 4 Beds, 3 Full Baths, Large Master w/ retreat, 3 car garage, Pool & Spa plus more. Upgraded laminate & tile flooring. Kitchen w/ Granite Countertops, SS Appliances, large walk in pantry. Master is Huge w/ separate retreat & fireplace, & a spa like remodeled master bath. Backyard has Pool & Spa, Covered Patio, & built in BBQ. Comes w/ NEST thermostats, Owned alarm+cameras, ceiling SS speakers, water softener, +more
Location
State NV
County Clark
Zoning Single Family
Direction I95 to Durango. R on Durango to Grand Teton, R on Grand Teton. R on Quail View, L on Jo Marcy, L on Cinelli Falls, L on Quail Arroyo, R on Quail Harbor, Property on Right
Interior
Interior Features Bedroom on Main Level, Window Treatments
Heating Central, Gas
Cooling Central Air, Electric, 2 Units
Flooring Laminate, Tile
Fireplaces Number 2
Fireplaces Type Family Room, Gas, Primary Bedroom
Furnishings Unfurnished
Fireplace Yes
Window Features Low-Emissivity Windows,Plantation Shutters
Appliance Built-In Gas Oven, Double Oven, Dishwasher, Gas Cooktop, Disposal, Microwave, Water Heater
Laundry Gas Dryer Hookup, Main Level, Laundry Room
Exterior
Exterior Feature Barbecue
Parking Features Attached, Garage, Garage Door Opener
Garage Spaces 3.0
Fence Block, Back Yard
Pool In Ground, Private, Pool/Spa Combo
Utilities Available Cable Available, Underground Utilities
View Y/N No
Water Access Desc Public
View None
Roof Type Tile
Garage Yes
Private Pool Yes
Building
Lot Description Desert Landscaping, Landscaped, < 1/4 Acre
Faces West
Story 2
Sewer Public Sewer
Water Public
Construction Status Good Condition,Resale
Schools
Elementary Schools Bilbray James, Bilbray James
Middle Schools Cadwallader Ralph
High Schools Arbor View
Others
HOA Name Carriage Park
HOA Fee Include Association Management
Senior Community No
Tax ID 125-16-115-014
Acceptable Financing Cash, Conventional, FHA, VA Loan
Listing Terms Cash, Conventional, FHA, VA Loan
Financing VA
Read Less Info
Want to know what your home might be worth? Contact us for a FREE valuation!

Our team is ready to help you sell your home for the highest possible price ASAP

Copyright 2025 of the Las Vegas REALTORS®. All rights reserved.
Bought with Lindsey N Jacobs Local Realty
GET MORE INFORMATION
REALTOR® | Lic# S.0176339






