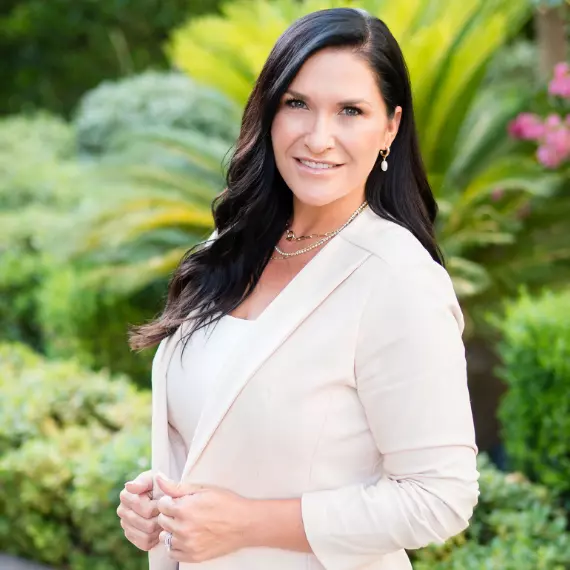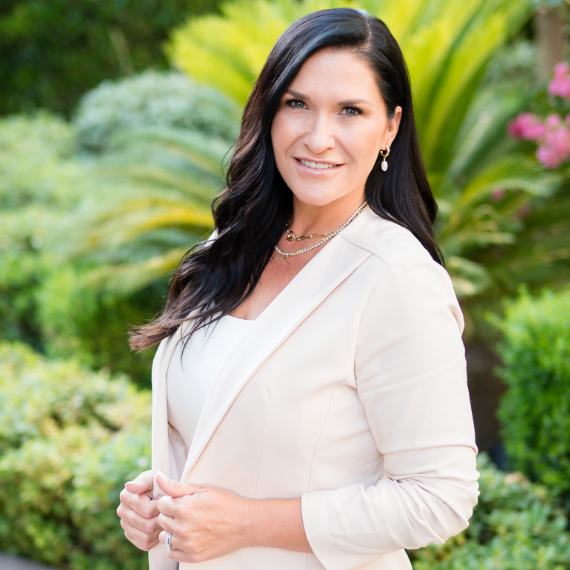$489,000
$489,000
For more information regarding the value of a property, please contact us for a free consultation.
3 Beds
2 Baths
1,968 SqFt
SOLD DATE : 10/20/2021
Key Details
Sold Price $489,000
Property Type Single Family Home
Sub Type Single Family Residence
Listing Status Sold
Purchase Type For Sale
Square Footage 1,968 sqft
Price per Sqft $248
Subdivision Black Mountain Golf & Cntry Club
MLS Listing ID 2329668
Sold Date 10/20/21
Style One Story
Bedrooms 3
Full Baths 2
Construction Status Excellent,Resale
HOA Y/N No
Year Built 1985
Annual Tax Amount $2,182
Lot Size 10,018 Sqft
Acres 0.23
Property Sub-Type Single Family Residence
Property Description
Look No Further! This stunning 1 story Henderson Home w/RV parking, offers 3 Bedrooms, 2 Bathrooms, bonus room located off the newly remodeled kitchen, 2 car garage & is situated on almost ¼ of acre. This bright and open floorplan features a newly remodeled kitchen, complete with custom quartzite countertops, custom tile back splash, hammered copper sink & a stainless-steel appliances package. Home offers a cozy sunk in living room with a wood burning fireplace! 2 separate dining areas (informal & formal). The entire home has custom tile flooring, solid wood 8 panel-custom interior doors. Master bedroom opens to the lush & private backyard through brand-new custom wood sliders. Master Ensuite offers separate soaking tub, & custom tile shower surround. This is an entertainers Dream Yard, complete with RV Parking, brand new RV gate, a large covered patio, a storage shed and a custom 8 person, Balboa Jacuzzi Tub complete with stacked stone and desert landscaping.
Location
State NV
County Clark County
Zoning Single Family
Direction 215 E to Lake Mead, turn right on Van Wagenen ST. Turn Right on W. Pacific Ave, turn left onto E. Fairway Rd, home will be on your right.
Interior
Interior Features Bedroom on Main Level, Primary Downstairs
Heating Electric, Multiple Heating Units
Cooling Central Air, Electric, 2 Units
Flooring Ceramic Tile
Fireplaces Number 1
Fireplaces Type Family Room, Wood Burning
Furnishings Unfurnished
Fireplace Yes
Appliance Electric Range, Disposal, Microwave, Refrigerator
Laundry Electric Dryer Hookup, Main Level, Laundry Room
Exterior
Exterior Feature Patio
Parking Features Attached, Garage, RV Gated
Garage Spaces 2.0
Fence Back Yard, Chain Link, Wrought Iron
Utilities Available Above Ground Utilities, Natural Gas Not Available, Underground Utilities
Amenities Available None
Water Access Desc Public
Roof Type Tile
Porch Covered, Patio
Garage Yes
Private Pool No
Building
Lot Description Desert Landscaping, Landscaped, < 1/4 Acre
Faces West
Story 1
Sewer Public Sewer
Water Public
Construction Status Excellent,Resale
Schools
Elementary Schools Newton Ulis, Newton Ulis
Middle Schools Burkholder Lyle
High Schools Foothill
Others
Senior Community No
Tax ID 179-19-610-039
Ownership Single Family Residential
Security Features Security System Owned
Acceptable Financing Cash, Conventional, VA Loan
Listing Terms Cash, Conventional, VA Loan
Financing FHA
Read Less Info
Want to know what your home might be worth? Contact us for a FREE valuation!

Our team is ready to help you sell your home for the highest possible price ASAP

Copyright 2025 of the Las Vegas REALTORS®. All rights reserved.
Bought with Christina K Chipman Urban Nest Realty
GET MORE INFORMATION

REALTOR® | Lic# S.0176339






