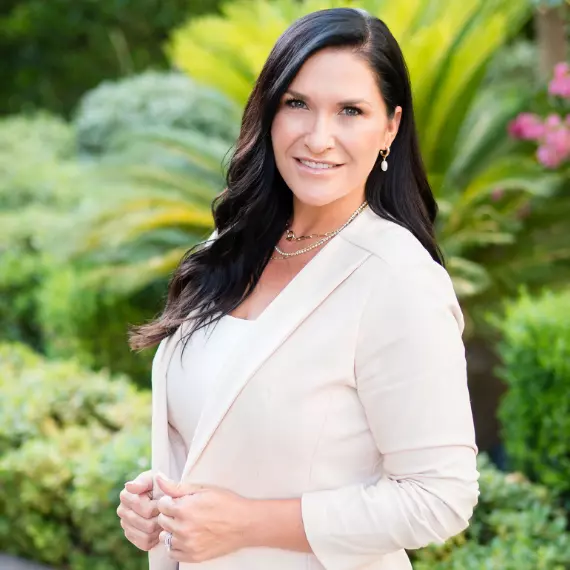
3 Beds
2 Baths
1,151 SqFt
3 Beds
2 Baths
1,151 SqFt
Key Details
Property Type Single Family Home
Sub Type Single Family Residence
Listing Status Active
Purchase Type For Rent
Square Footage 1,151 sqft
Subdivision Northdale At Summerlin
MLS Listing ID 2732977
Style One Story
Bedrooms 3
Full Baths 2
HOA Y/N Yes
Year Built 2000
Lot Size 4,791 Sqft
Acres 0.11
Property Sub-Type Single Family Residence
Property Description
This beautifully updated home features luxury vinyl plank flooring throughout the common areas, laundry room, and primary bedroom, with modern custom tile floors in the bathrooms. The kitchen offers a contemporary design with painted cabinets, dark appliances, and a custom tile backsplash. Enjoy two breakfast bars—one at the sink and another on the island—providing plenty of seating and functionality. Additional highlights include neutral paint throughout, ceiling fans in all bedrooms, closet organizers, and a stacked washer and dryer. The covered back patio overlooks low-maintenance decorative rock landscaping, perfect for relaxing outdoors. 1-2 non-aggressive pets considered with additional deposits. Sewer/trash/hvac filters included in the price of rent.
Location
State NV
County Clark
Zoning Single Family
Direction From 215 and Sahara, Exit Sahara, head East, Right on Town Center, Left on Havenwood, Right on Navajo Willow, Right into subdivision at Peaceful Waters, Left on River Glorious.
Interior
Interior Features Bedroom on Main Level, Ceiling Fan(s), Primary Downstairs, Window Treatments
Heating Central, Gas
Cooling Central Air, Electric
Flooring Carpet, Luxury Vinyl Plank
Furnishings Unfurnished
Fireplace No
Window Features Blinds,Drapes
Appliance Dryer, Dishwasher, Disposal, Gas Range, Microwave, Refrigerator, Washer/Dryer, Washer/DryerAllInOne, Washer
Laundry Gas Dryer Hookup, Laundry Room
Exterior
Parking Features Attached, Garage, Inside Entrance, Private
Garage Spaces 2.0
Fence Block, Back Yard
Pool Association
Utilities Available Cable Available
Amenities Available Basketball Court, Barbecue, Playground, Park, Pool
Roof Type Tile
Garage Yes
Private Pool No
Building
Faces East
Story 1
Schools
Elementary Schools Ober, D'Vorre & Hal, Ober, D'Vorre & Hal
Middle Schools Fertitta Frank & Victoria
High Schools Palo Verde
Others
Pets Allowed true
Senior Community No
Tax ID 164-12-813-086
Pets Allowed Yes, Negotiable
Virtual Tour https://www.propertypanorama.com/instaview/las/2732977

GET MORE INFORMATION

REALTOR® | Lic# S.0176339






