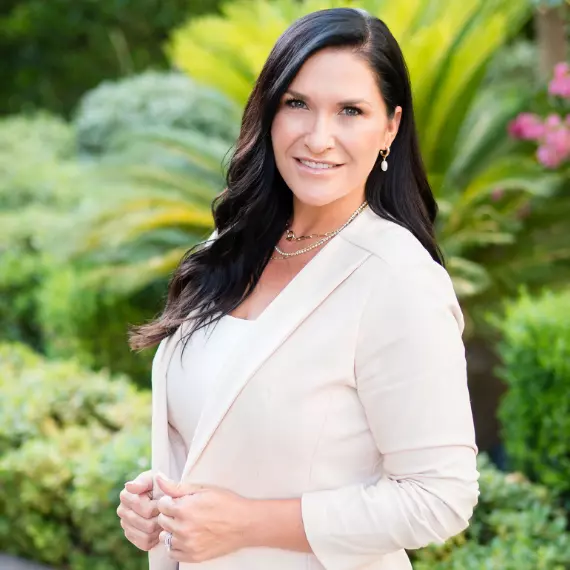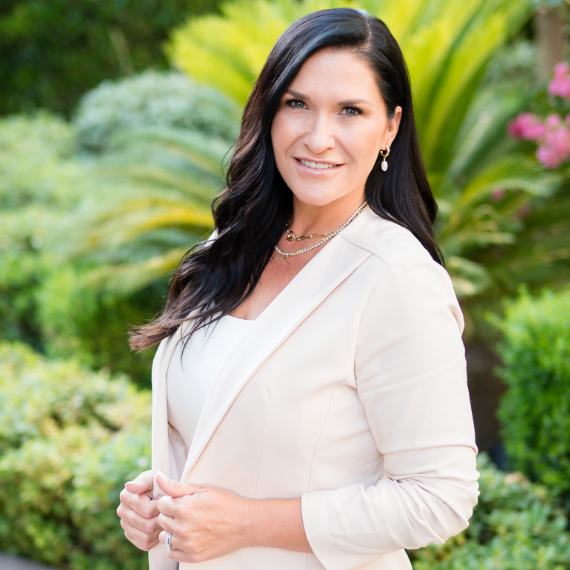
5 Beds
3 Baths
2,922 SqFt
5 Beds
3 Baths
2,922 SqFt
Key Details
Property Type Single Family Home
Sub Type Single Family Residence
Listing Status Active
Purchase Type For Sale
Square Footage 2,922 sqft
Price per Sqft $271
Subdivision Pecos-Robindale Estate
MLS Listing ID 2729128
Style Two Story
Bedrooms 5
Full Baths 3
Construction Status Resale
HOA Y/N No
Year Built 1994
Annual Tax Amount $3,293
Lot Size 0.280 Acres
Acres 0.28
Property Sub-Type Single Family Residence
Property Description
sized Lot at the end of a quiet cul-de-sac with NO HOA! Featuring soaring ceilings, floor-to-ceiling
windows, and modern finishes fill the open layout. Marble-look tile, a dramatic curved staircase, and
abundant natural light set a tone of elegance. Highlights include a glass-enclosed wine room, formal living
and dining areas, and a versatile game/entertainment room. The chef's kitchen opens to the dining and
family room, creating an ideal space for gatherings with over $60K+ in designer upgrades. Five bedrooms,
including a spacious primary suite, provide comfort and flexibility for any lifestyle. Backyard retreat
features a sparkling pool, extended covered patio with sitting area, basketball court, paved walkways, lush
palm trees, and low-maintenance synthetic grass. Minutes from top schools, parks, shopping, and dining
this is Green Valley living at its best.
Location
State NV
County Clark
Zoning Single Family
Direction From Pecos Rd & Robindale Rd, head east on Robindale Rd. Turn right onto La Cuenta Dr, then right onto El Paso Grande Ave. Turn left onto Playa Blanco St, then right onto Los Coches Cir. The property is located at the end of the cul-de-sac
Interior
Interior Features Bedroom on Main Level, Window Treatments
Heating Central, Gas
Cooling Central Air, Electric
Flooring Carpet, Tile
Furnishings Unfurnished
Fireplace No
Window Features Plantation Shutters
Appliance Built-In Gas Oven, Dryer, Disposal, Washer
Laundry Electric Dryer Hookup, Gas Dryer Hookup, Main Level
Exterior
Exterior Feature Dog Run, Patio, Private Yard
Parking Features Attached, Epoxy Flooring, Garage, Open, Private, RV Potential, RV Access/Parking, RV Paved
Garage Spaces 3.0
Fence Block, Back Yard
Pool In Ground, Private
Utilities Available Underground Utilities
Amenities Available None
View Y/N No
Water Access Desc Public
View None
Roof Type Tile
Porch Covered, Patio
Garage Yes
Private Pool Yes
Building
Lot Description 1/4 to 1 Acre Lot, Desert Landscaping, Landscaped, Rocks, Synthetic Grass, Trees
Faces East
Story 2
Sewer Public Sewer
Water Public
Construction Status Resale
Schools
Elementary Schools Cox, David M., Cox, David M.
Middle Schools Greenspun
High Schools Green Valley
Others
Senior Community No
Tax ID 178-07-310-009
Acceptable Financing Cash, Conventional, 1031 Exchange, FHA, VA Loan
Listing Terms Cash, Conventional, 1031 Exchange, FHA, VA Loan
Virtual Tour https://www.propertypanorama.com/instaview/las/2729128

GET MORE INFORMATION

REALTOR® | Lic# S.0176339






