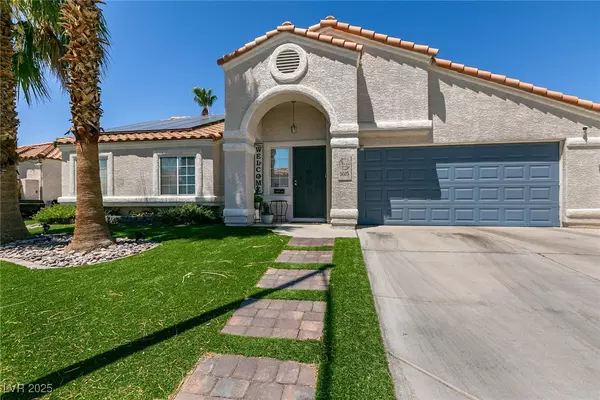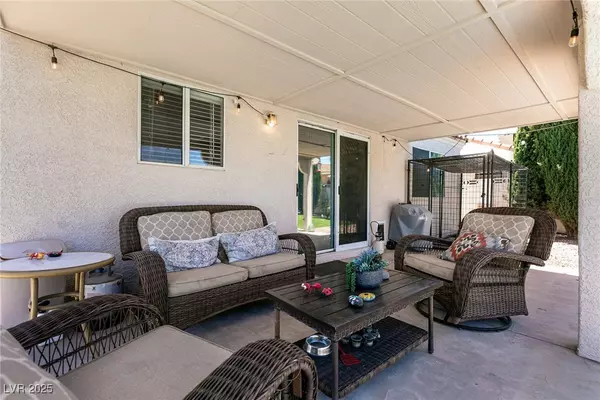GET MORE INFORMATION
$ 430,000
$ 419,990 2.4%
3 Beds
2 Baths
1,200 SqFt
$ 430,000
$ 419,990 2.4%
3 Beds
2 Baths
1,200 SqFt
Key Details
Sold Price $430,000
Property Type Single Family Home
Sub Type Single Family Residence
Listing Status Sold
Purchase Type For Sale
Square Footage 1,200 sqft
Price per Sqft $358
Subdivision Desert Dream Estate
MLS Listing ID 2696914
Sold Date 08/11/25
Style One Story
Bedrooms 3
Full Baths 1
Three Quarter Bath 1
Construction Status Good Condition,Resale
HOA Y/N No
Year Built 1992
Annual Tax Amount $1,551
Lot Size 6,534 Sqft
Acres 0.15
Property Sub-Type Single Family Residence
Property Description
Location
State NV
County Clark
Zoning Single Family
Direction From 95 and Ann, exit East on Ann, South on Torrey Pines, East on Chance, South on Chambliss
Interior
Interior Features Bedroom on Main Level, Primary Downstairs, None
Heating Central, Gas
Cooling Central Air, Electric
Flooring Laminate
Furnishings Unfurnished
Fireplace No
Appliance Dryer, Dishwasher, Disposal, Gas Range, Refrigerator, Washer
Laundry Gas Dryer Hookup, Main Level
Exterior
Exterior Feature Private Yard
Parking Features Attached, Garage, Private
Garage Spaces 2.0
Fence Block, Back Yard
Pool Heated, In Ground, Private
Utilities Available Cable Available
Water Access Desc Public
Roof Type Tile
Garage Yes
Private Pool Yes
Building
Lot Description Desert Landscaping, Landscaped, < 1/4 Acre
Faces East
Story 1
Sewer Public Sewer
Water Public
Construction Status Good Condition,Resale
Schools
Elementary Schools May, Ernest, May, Ernest
Middle Schools Swainston Theron
High Schools Shadow Ridge
Others
Senior Community No
Tax ID 125-35-711-005
Ownership Single Family Residential
Acceptable Financing Cash, Conventional, FHA, VA Loan
Listing Terms Cash, Conventional, FHA, VA Loan
Financing Conventional

Bought with Damian Montijo Simply Vegas
GET MORE INFORMATION
REALTOR® | Lic# S.0176339






